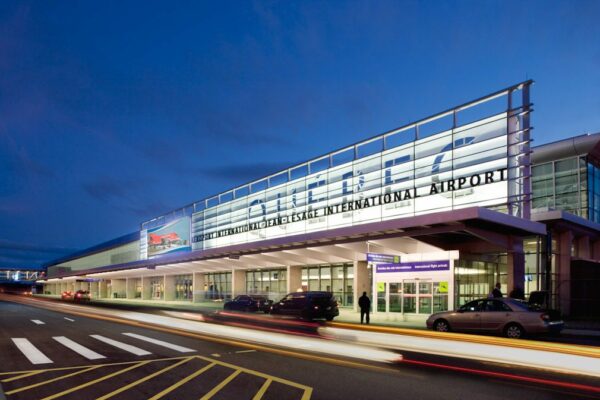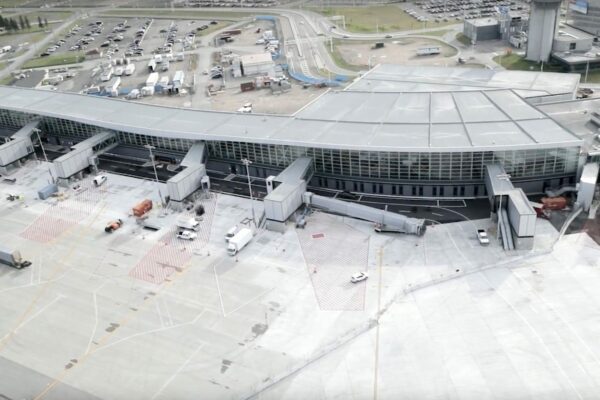The project will serve to:
Quebec City, Jean Lesage International Airport: YQB 2018
The YQB 2018 project brings together more than a dozen construction projects and various information technology software.
OVERVIEW
Double the size of the terminal
More baggage carousels dedicated to international flights, more convenient and well-designed customs, expanded food courts and a diversified offering, four new boarding bridges, an improved linear and landing area, one more baggage room big capacity.
Offer a service at the cutting edge of technology
Self-service check-in kiosks, self-service automated check-in depot, self-service automated customs terminals, new terminal system and electronic equipment for airlines, charging stations for smart phones, tablets, communications and digital signage systems (mobile application, digital signage, etc.)
Upgrade our infrastructure to improve reception capacity
Opening of a new storied parking, development of aircraft parking stalls for new boarding gates, upgrading of existing boarding stations, widening of taxiway Delta and construction of Bravo lane, replacement of electrical installations to secure runway markings and various approach equipment, repair of the main airstrip.
PROJECT SPECIFICATIONS
Location: Quebec, QC, Canada
Budget: 277 000 000 $
Duration: 2014 – 2018
Realization: Construction management
Firms: GLCRM, Stantec, WSP Group, SNC-Lavalin, Pomerleau
Our client: Aéroport de Québec
Our role: Main BIM Manager
PROJECT PHASES
PHASE 1
Construction of the extension
(25 000 m2)
PHASE 2
Reorganization the international section
PHASE 3
Partial reorganization of the existing terminal building
BIM USES REQUIRED
PLANIFICATION
Programming (PFT)
Laser survey (LIDAR for existing conditions)
Concept
DESIGN
Programming validation
Visualization (including virtual reality)
3D design review
Coordination (clash detection)
Quantity survey (5D)
CONSTRUCTION
Quality control
Construction details
Quantity survey (5D)
Sequence simulation of construction (4D)
CONSTRUCTION
Asset Management and Maintenance in BIM
Archiving and transfer of models (as built)
OUR ROLE AND RESPONSIBILITIES
- Preparation of the BIM Management Plan and annexes;
- Validation of stakeholder BIM Implementation Plans;
- Interdisciplinary Interference Detection;
- Quality control of deliverables related to the requirements of the BMP;
- Development of BIM libraries (mainly Revit families) for equipment;
- Recommendation and selection of BIM tools;
- Interoperability with PFT communication software and operation and maintenance;
- Support and technical support to stakeholders;
- Production of progress reports;
- Definition and implementation of the virtual reality model creation process;
- Integration of point clouds in models.


