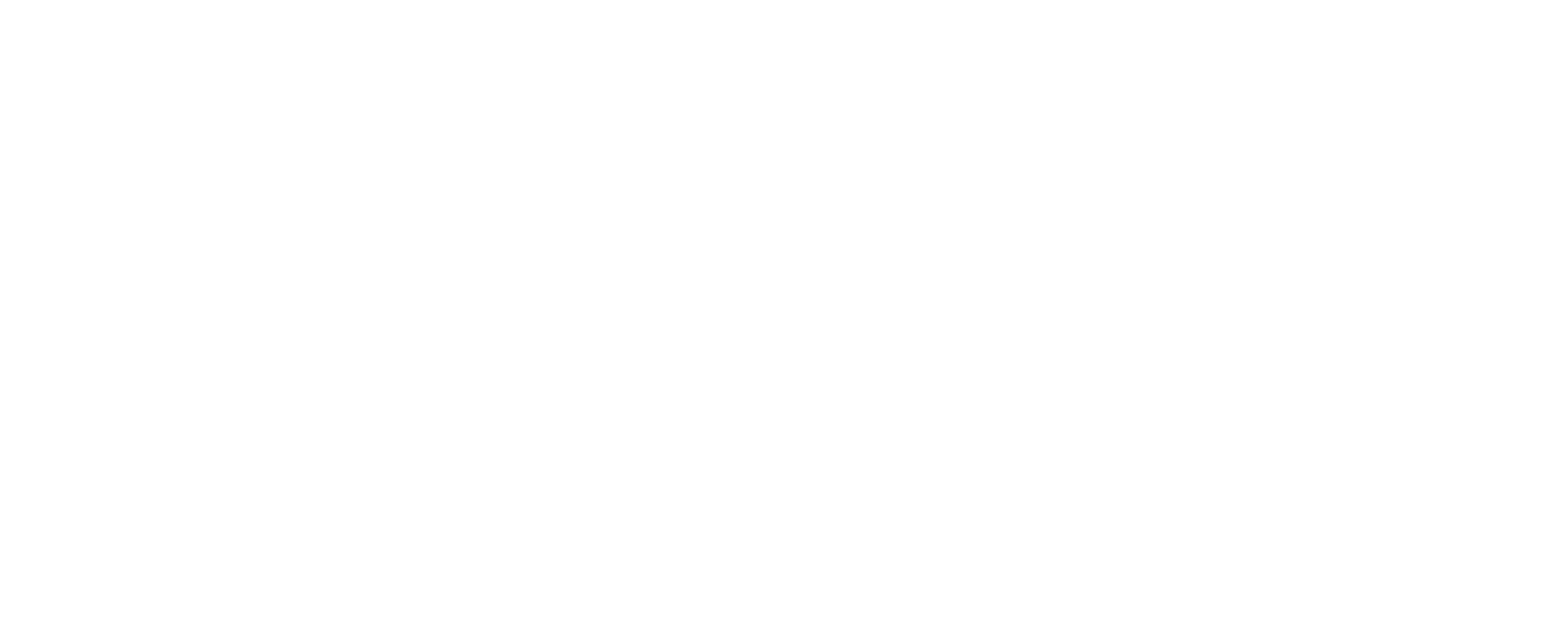DESIGN
Existing conditions modeling
Intra-disciplinary coordination
Multidisciplinary coordination
Production of 2D deliverables
City of Terrebonne: Terrebonne police headquarters
With its ideal location and easy access to major roads, it's easy to get around quickly and efficiently.
OVERVIEW
The City of Terrebonne has a new headquarters for its police force. The building houses various key sections, including administrative and police management offices, in addition to spaces dedicated to police operations such as training rooms, a cell block, a central computer room for City, police and SCAU (Service centralisé d'appels d'urgence) equipment, and also a shooting training room containing 8 firing points. Exterior landscaping, including underground and surface parking lot, as well as a refueling station, are also included in the project.
The main goal of this project was to develop a detailed BIM management plan (BMP) and provide BIM management and execution services throughout the plans and specifications phase. The City of Terrebonne wanted to implement this approach to reduce coordination errors during the design phase, facilitate communication and visualization during coordination meetings, and thus optimize decision-making.
Thanks to our approach, we were able to improve collaboration between the various stakeholders, optimize work processes and guarantee consistency and efficiency throughout the project by energizing exchanges and promoting better understanding of the plans and specifications, thus contributing to the realization of a quality project.
PROJECT SPECIFICATIONS
Location: Terrebonne, QC, Canada
Budget: 68 795 000 $
Duration: 2011 – 2023
Realization: Conception, submission and construction
Firms: Sid Lee, Bouthillette Parizeau Architectes and Équipe Laurence
Our client: City of Terrebonne
Our role: BIM Expert
BIM USES REQUIRED
OUR ROLE AND RESPONSIBILITIES
- Write and ensure continuous updating of the BIM management plan (BMP);
- Define BIM requirements, clarify the roles and responsibilities of the various stakeholders, set up a schedule of activities and determine the content required in the models;
- Participate in kick-off meeting to draw up requirements and take part in coordination meetings;
- Validate all models before integrating them into a federated model, in order to assess compliance with established expectations;
- Collaborate with various stakeholders to ensure that BIM models achieve the desired level of detail and adequately meet modeling requirements;
- Integrate models into federated models, including the creation of work views required to establish good visual communication;
- Carry out clash detection reports, follow-ups and troubleshooting with the various professionals;
- Plan and manage the transfer of models and information between all disciplines, and ensure compliance with procedures.
