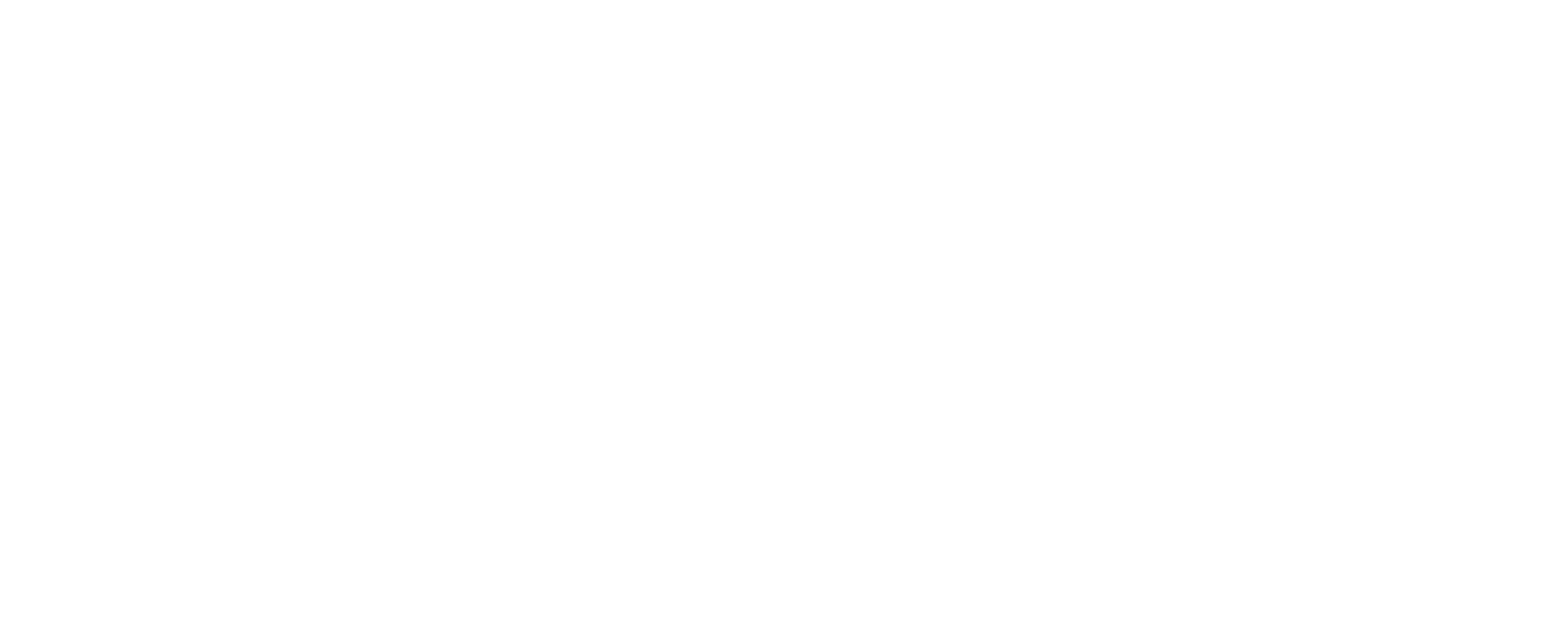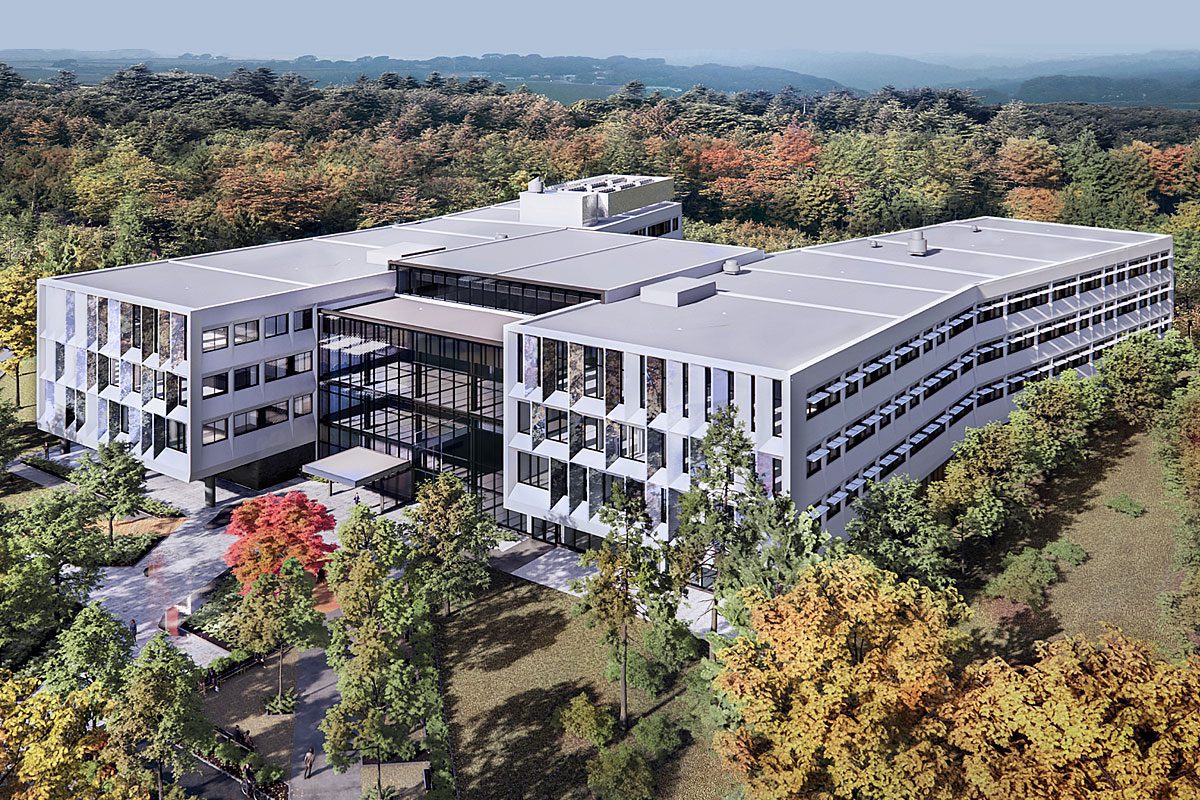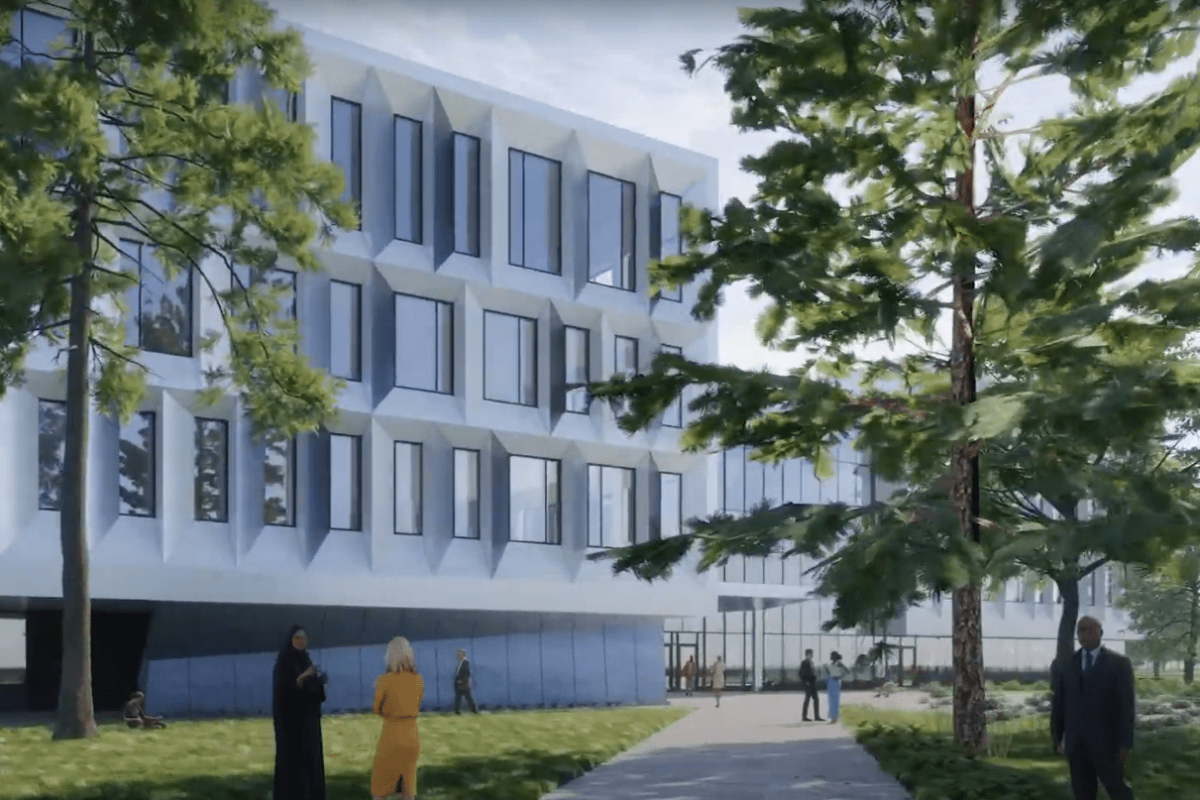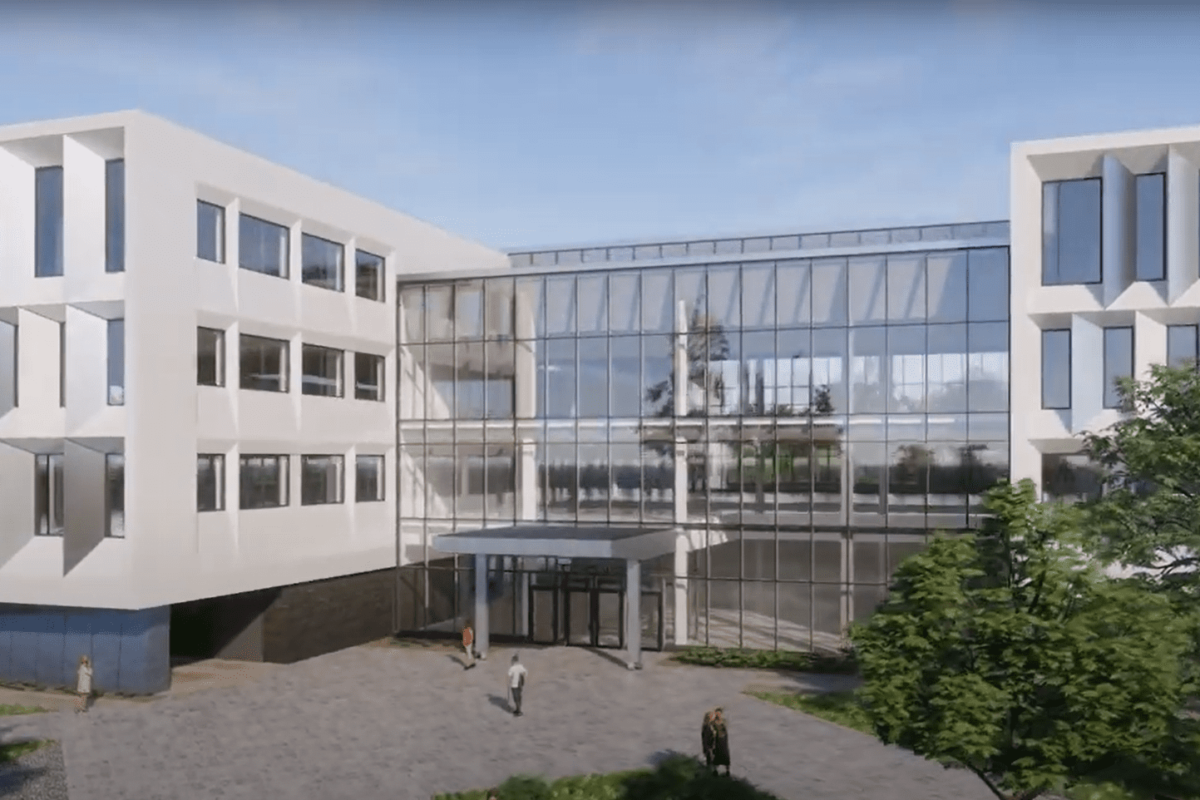PWGSC: New federal building in Shawinigan
The new building is an activity based workplace. It is also carbon neutral, with high energy efficiency, and incorporates modern construction technologies.
OVERVIEW
With teleworking on the rise, the new building offers a modern working environment that better meets the current and future space requirements of the federal departments housed there. The goal was to optimize space utilization by providing flexibility to accommodate future staff growth through an activity-based workplace concept.
About 2,100 employees occupy the new building, including 1,600 from the Canada Revenue Agency, 500 from Employment and Social Development Canada, and a few from Shared Services Canada.
The building is designed to be carbon neutral, meaning it emits no greenhouse gas during operation. It is powered 100% by clean electricity, uses less water than the old building, and incorporates modern construction and maintenance technologies. What's more, it is designed to be resilient in the face of climate change.
For the new federal office in Shawinigan, Public Works and Government Services Canada (PWGSC) set high standards for sustainable development, carbon neutrality, universal accessibility and employee well-being. The use of BIM in this project was aimed at optimizing communication and coordination between stakeholders.
As Main BIM manager, BIM One was faced with the key challenges of this type of project, such as managing and structuring the project's multiple data sources. The goal was to ensure that the deliverables produced could be enriched and used throughout the project to support the transmission of operating information into the computerized maintenance management system (CMMS) platform. As a pivot between the various professionals, BIM One acted to guarantee compliance with established BIM requirements and the quality of deliverables.
PROJECT SPECIFICATIONS
Location: Shawinigan, QC, Canada
Budget: 149 000 000 $
Duration: 2019 – 2024
Realization: Construction management
Firms: GLCRM and Coarchitecture Consortium / Pomerleau
Our client: Public Works and Government Services Canada (PWGSC)
Our role: Main BIM Manager
BIM USES REQUIRED
PLANIFICATION
Programming (PFT)
DESIGN
3D Coordination
Program validation
Multidisciplinary coordination
3D design review
CONSTRUCTION
Models update
3D coordination
OUR ROLE AND RESPONSIBILITIES
- Act as Main BIM Manager within the project;
- Ensure the deployment and optimal use of BIM in the context of the project;
- Plan, lead and follow up on BIM management plan (BMP) writing meetings and BIM coordination workshops;
- Attend integrated design workshops;
- Support PWGSC for BIM deployment within the organization;
- Create and maintain the project’s BIM realization framework based on required uses, including the BMP, its annexes and related processes;
- Coordinate and implement the BIM uses required for the project, including essential processes and tools;
- Implement a 3D coordination: organize the collaborative platform, communication processes for coordination, roles, etc.;
- Ensure the quality of the 3D modeling and coordination process;
- Act as the main BIM resource within the project team;
- In collaboration with the lead consultant, facilitate the interdisciplinary coordination process;
- Advise the main consultant on presentation of project progress at coordination meetings and design document presentations;
- Actively participate in project quality assurance, including PFT monitoring, modeling, 2D documentation creation and coordination processes;
- Coordinate and monitor BIM objectives to ensure they are met;
- With the Main Consultant, coordinate the work of discipline BIM Managers, oversee the choice of technological tools deployed and ensure the interoperability of the created data;
- Control the quality of models prior to submission of deliverables;
- Support and facilitate the integrated design process, especially by ensuring the availability of information in an optimal format at the time of meetings.



