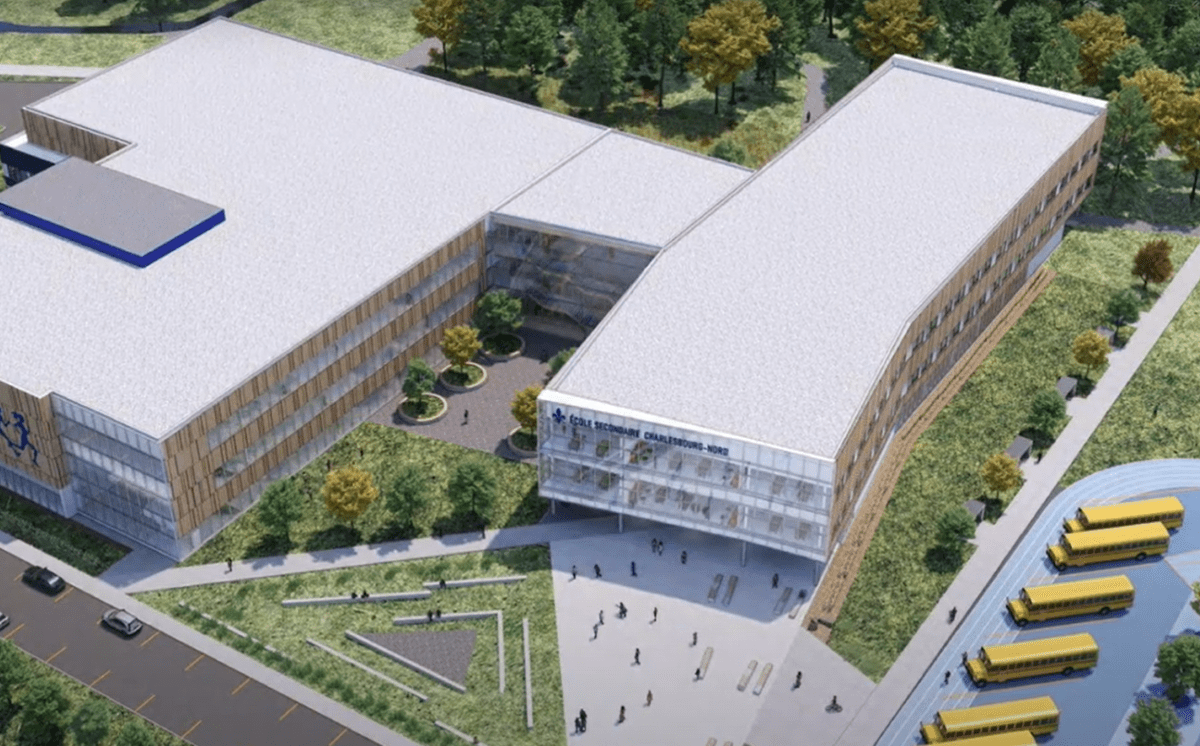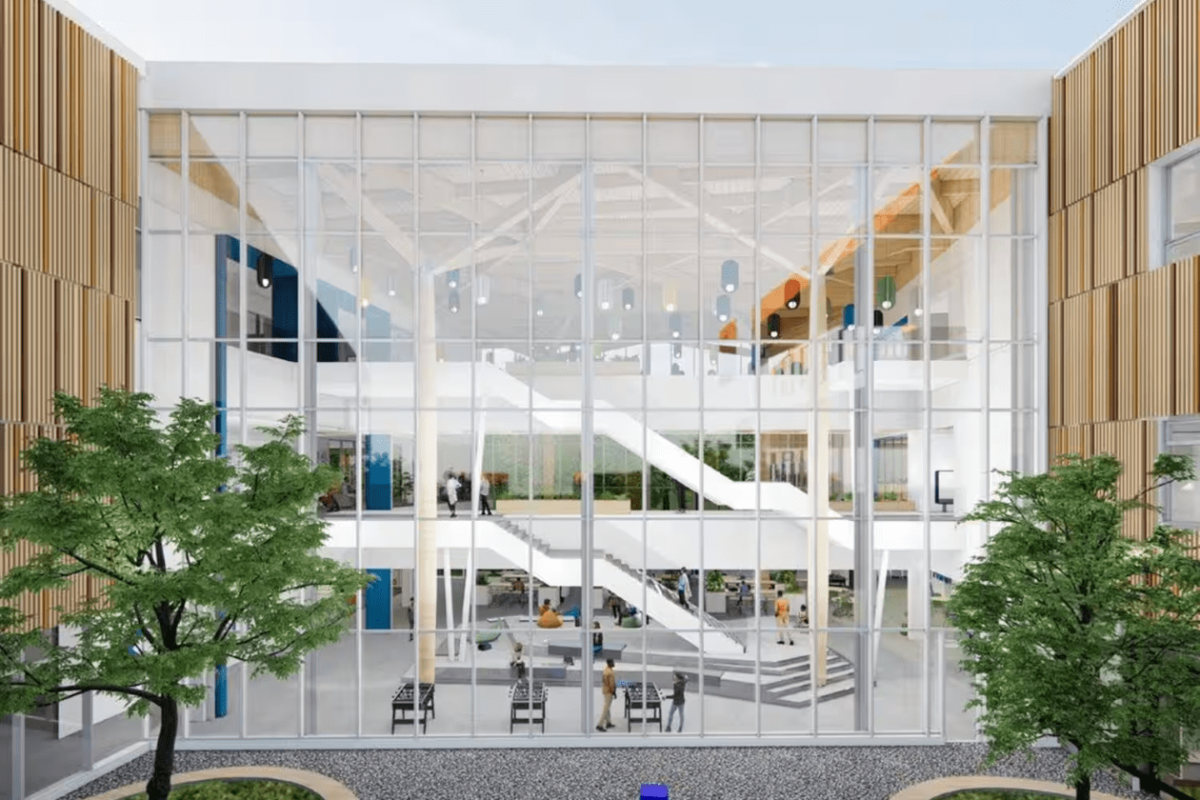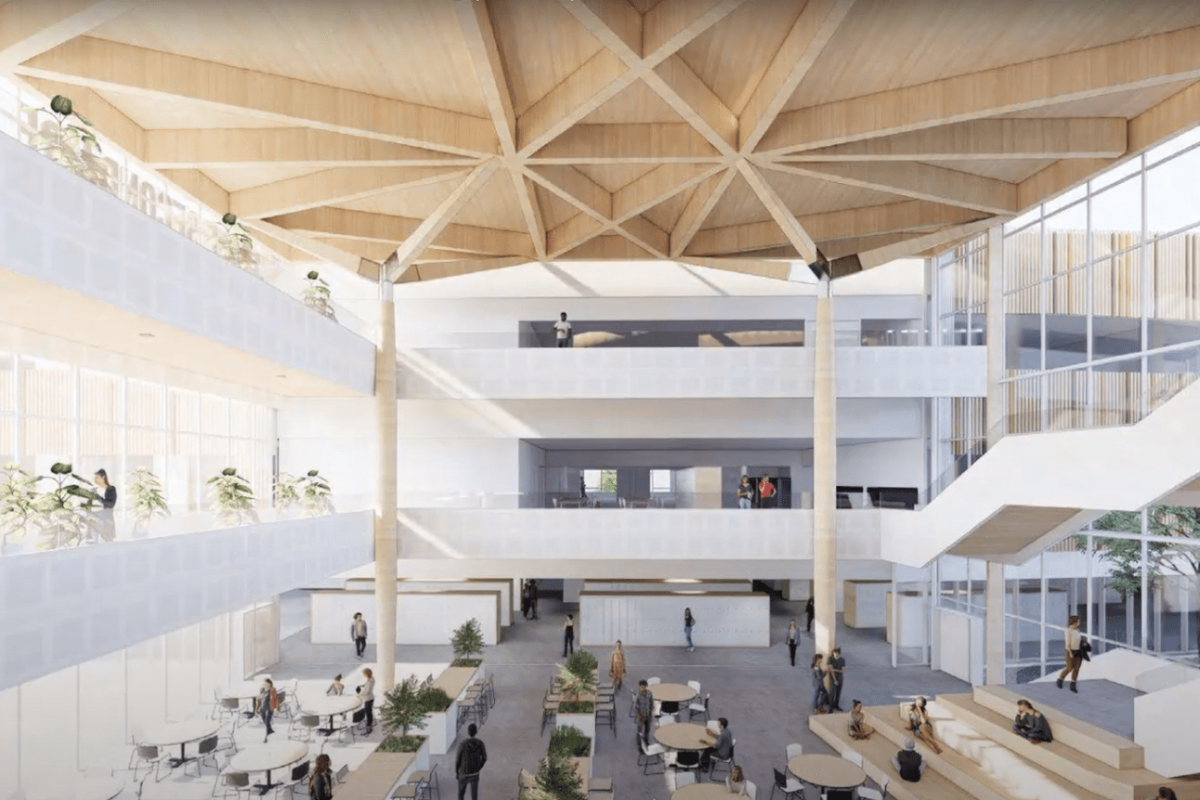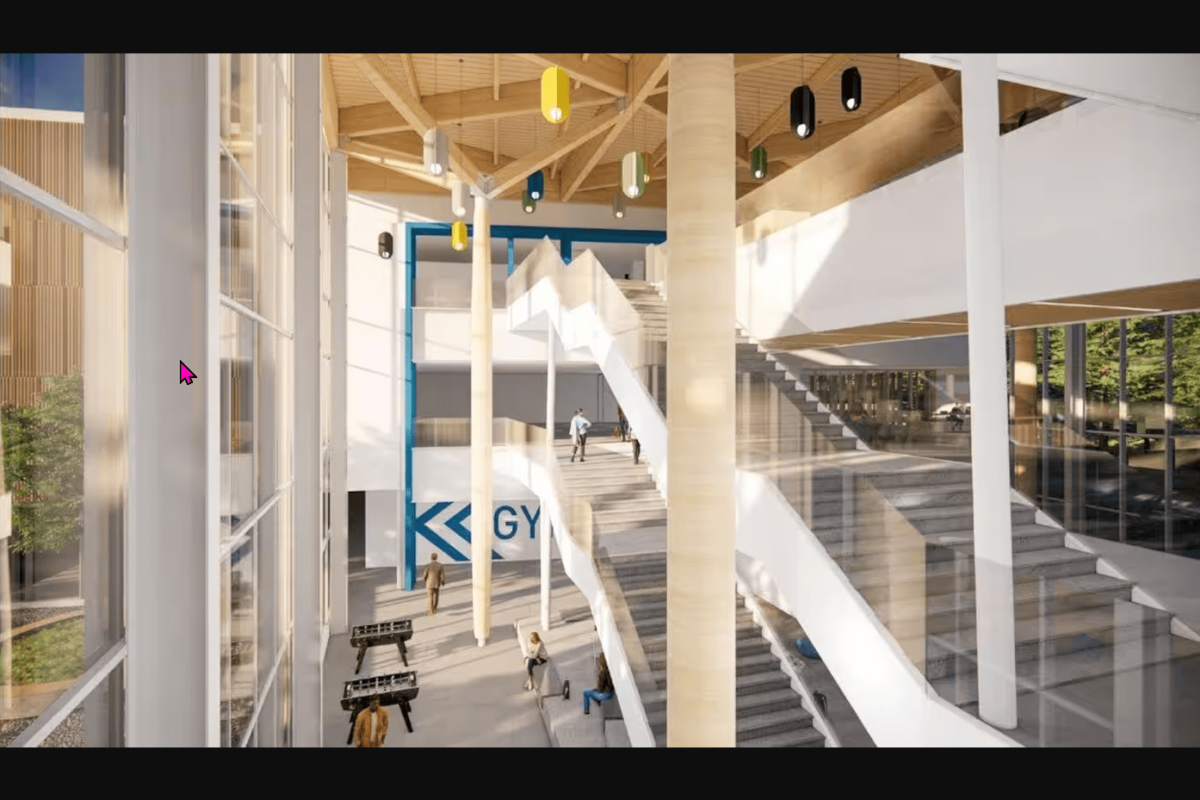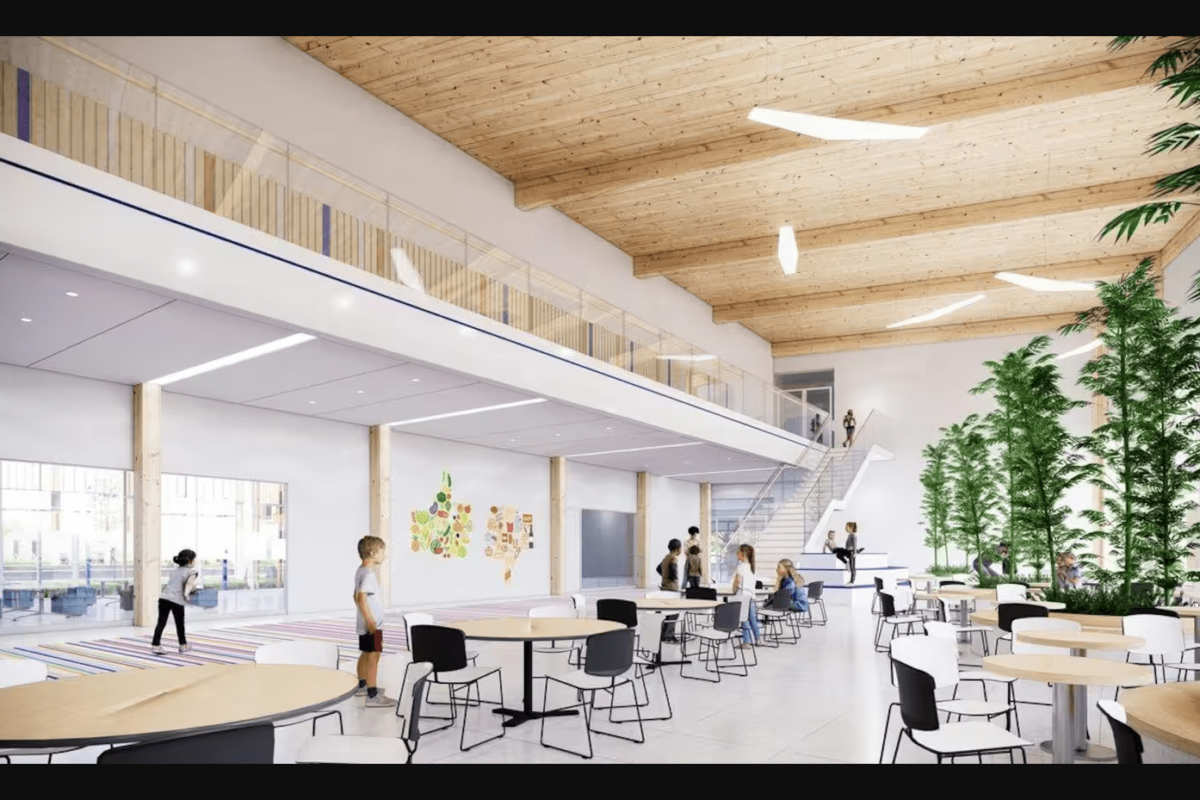New Charlesbourg high school
This new building feature wood and aluminum, as well as outdoor classrooms and a natural multisport field.
OVERVIEW
The Société québécoise des infrastructures (SQI) has contracted the Coarchitecture and Brigad consortium to build a high school in Charlesbourg, on the site of the former Jardin zoologique de Québec. The school will accommodate up to 1,256 students and 130 teaching and non-teaching staff. It will include an open-air public square, covered outdoor spaces for teaching, as well as several facilities accessible to the community. The building will feature five learning zones and a sports center with five modular platforms. In addition, collective spaces such as a food hub, a biophysical hub, an atrium and an auditorium will also be included. A total surface area of 19,275 m² is currently under construction. The project is aiming for LEED Gold certification.
Architectural firm Coarchitecture turned to BIM One for strategic support and training in integrating BIM into its practices. As a result of this collaboration, BIM One was selected by the Coarchitecture and Brigad consortium to provide both architectural and overall BIM management for the new Charlesbourg high school project.
PROJECT SPECIFICATIONS
Location: Québec, QC, Canada
Budget: 88 000 000 $
Duration: 2020 – 2024
Realization: Construction management
Firms: Coarchitecture / Brigad, CIMA + / STANTEC, EBC
Our client: Consortium Coarchitecture and Brigad
Our role: Main BIM Manager and BIM Architecture Manager
BIM USES REQUIRED
PLANIFICATION
Programming (PFT)
Typology modeling
DESIGN
System design
3D coordination
3D design review
CONSTRUCTION
System design
3D construction coordination
Constructability review
Modeling real-life conditions
OPERATIONS
Transfert of as-built models
OUR ROLE AND RESPONSIBILITIES
MAIN BIM MANAGER
- Prepare distribution of terms and conditions of the BIM agreement (BIM Management Plan signed by all stakeholders) affecting BIM deployment strategy and modeling strategy;
- Produce federated models for the 3D coordination, clash detection workshops, constructability analysis, client concept follow-up;
- Plan and coordinate BIM management meetings;
- Write the BIM execution plan structure.
BIM ARCHITECTURE MANAGEMENT
- Support the architecture team in the deployment of BIM processes;
- Support the management of digital models in terms of modeling and the use of digital clash analysis tools;
- Bring all together BIM stakeholders around 3D coordination based on automatic clash detection;
- Set up a centralized register, identifying the various BIM stakeholders in the project, enabling rapid updating following changes resulting from the integration of new resources;
- Develop in-house digital tools enabling the automation of certain control points, in order to carry out continuous quality control (excluding BIM deliverables).

