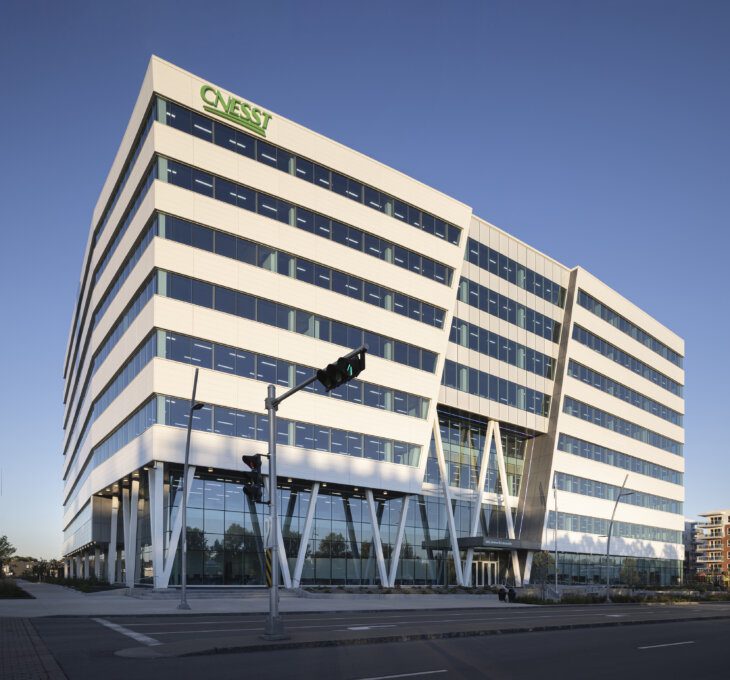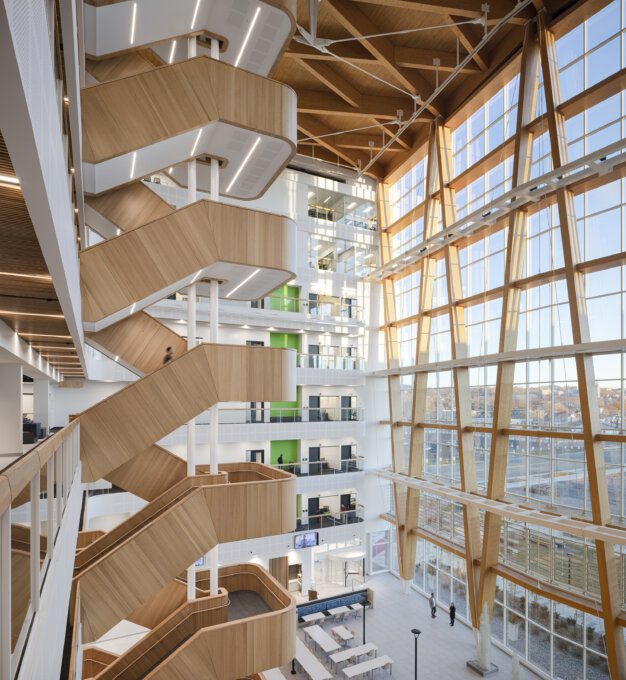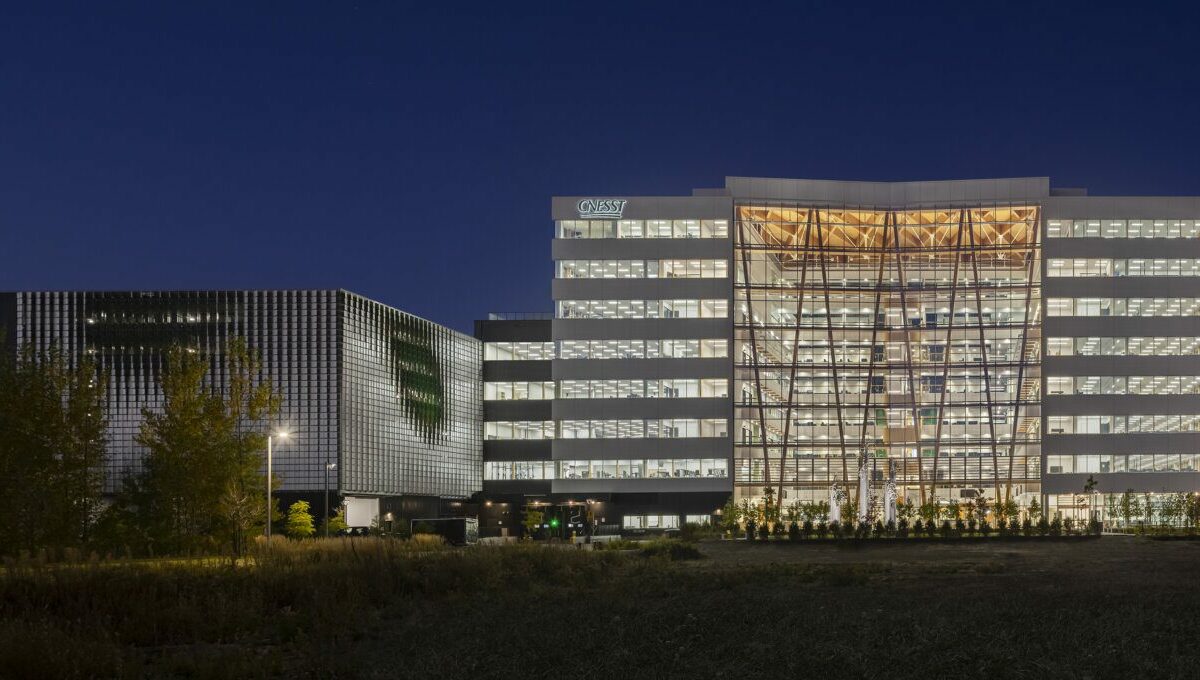CNESST: New headquarters
Located in the new Estimauville eco-neighbourhood, the CNESST headquarters is a modern, environmentally friendly building made from local materials, by local people.
OVERVIEW
As a leader in occupational health and safety in Quebec, the Commission des normes, de l'équité, de la santé et de la sécurité au travail (CNESST) designed its new headquarters to reflect this commitment to employee well-being. The building houses 1,850 workstations and offers a wide variety of collaborative workspaces spread over 8 floors. As part of the WELL Certification process, the headquarters was designed with an emphasis on the aesthetics, functionality and comfort of the spaces, with the aim of creating a welcoming environment for all employees, so that they can make a greater contribution to the health and safety of all Quebec workers.
The CNESST gave BIM One a mandate to support the implementation and deployment of BIM within its organization. Within the framework of this project, carried out as an integrated design process (IDP) between the Société québécoise des infrastructures (SQI), the CNESST and EBC, BIM One played a key role as lead BIM manager during the design phase, within the Groupe OS consortium.
The new CNESST headquarters won the Cecobois Award in the Architecture category, highlighting its remarkable design and innovative use of wood as the main material. This recognition testifies to the excellence of this project and its positive impact on the environment and the people who work there.
PROJECT SPECIFICATIONS
Location: Québec, QC, Canada
Budget: 14 200 000 $
Duration: 2017 – 2020
Firms: Coarchitecture, Lemay-Michaud, Cima+, SNC Lavalin, Pageau Morel, EBC
Our client: Commission des normes, de l’équité, de la santé et de la sécurité du travail (CNESST)
Our role: Main BIM Manager
BIM USES REQUIRED
DESIGN
Quality control of 3D design models
BIM coordination
OUR ROLE AND RESPONSIBILITIES
- Participate actively in the development of processes and multidisciplinary BIM coordination for the project;
- Write the BIM management plan (BMP) and supervise its application through to the construction phase;
- Ensure quality control of the virtual models;
- Ensure the implementation of BMP standards and best practices, while providing training on Revit and Navisworks;
- Coordinate changes with other BIM Managers in the various disciplines;
- Check the level of detail and quality control by project phase;
- Design review and coordination sessions for virtual models;
- Coordinate inter- and intra-disciplinary clash detection;
- Supervise the deposit of virtual models in the collaborative project management system.





